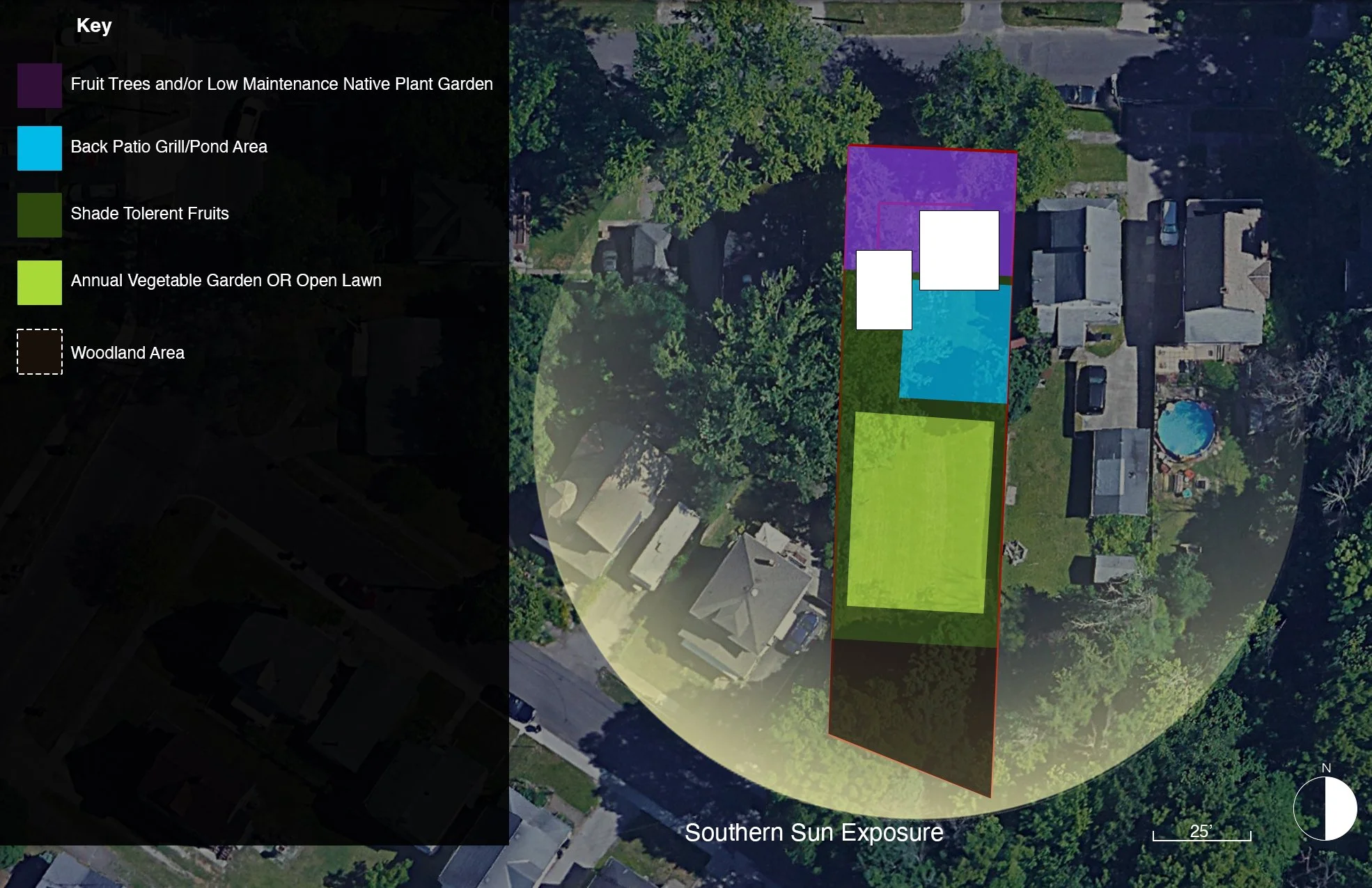New Construction Base Map
This is the initial landscape concept map for a new house construction. The property is analyzed and blocked into generalized areas, creating a base map for the development of the design. The blocks are designed based on strengths and potential seen on the property. For example, areas that receive abundant heat and sunlight support some plants better than others, just as areas that are in the shade of existing buildings are best for other plants or features.
This map is the foundation of the entire design, it will progress as the project moves forward.
